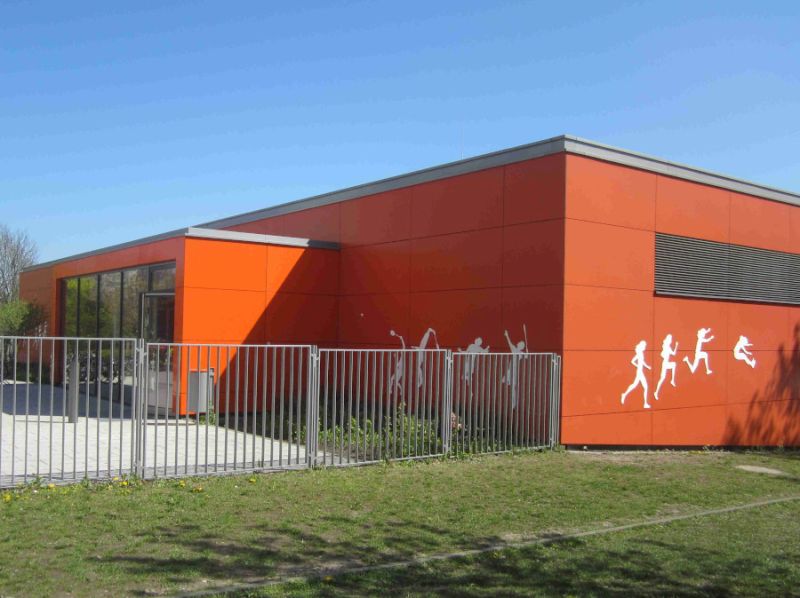… are buildings with a hall offering space for sporting activities. Within the buildings you can find diverse halls (one/two/three field halls) in varied design combined with interior partitions and external annexes, from the standard school gym to complex multi-purpose halls. The actual sports hall is always furnished with changing rooms as well as wash/shower rooms and toilets. Other rooms include those for equipment, technical services, teaching staff/umpires and building cleaning as well as an entry and exit area. Depending on the number of visitors, spectator galleries can be integrated as well as areas for refreshments and other recreational areas.
The halls are primarily designed as reinforced concrete and steel load-bearing frames, in some cases wooden frames, in combination with reinforced-concrete walls and brick walls (Gruhler, Deilmann 2015).
Building material
Material composition indicators (t)
Download (.csv)| ID | Building material group | Total | Foundation | Exterior wall | Interior wall | Ceiling | Roof |
|---|---|---|---|---|---|---|---|
| ... | ... | ... | ... | ... | ... | ... | ... |


