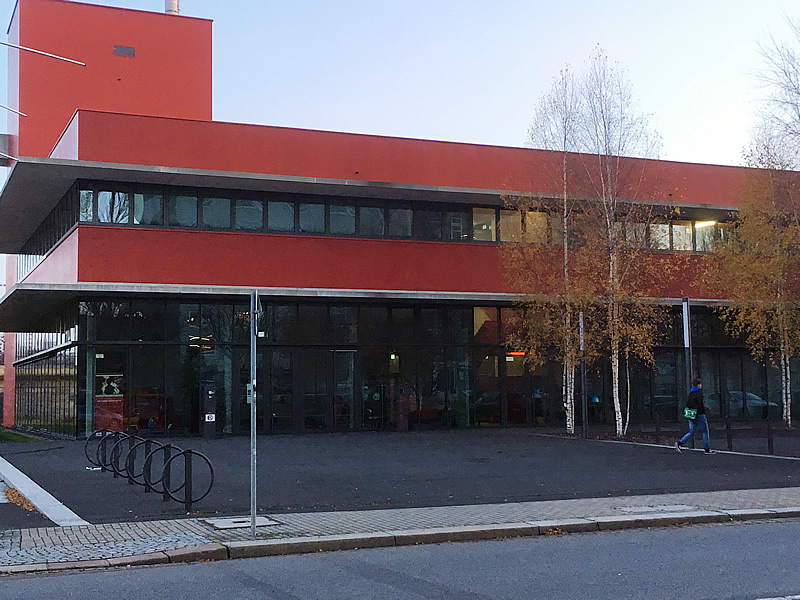... are understood as fire stations and storage buildings for fire-fighting apparatus, dormitory and living facilities, ambulance stations, i.e. buildings required to house the fire service or the emergency services. The buildings have areas to house emergency vehicles, training, recreation and sanitary rooms for the crew, as well as administrative areas and workshops. The buildings housing the emergency vehicles are usually hall-like constructions within which additional multi-storey areas are used for other functions (such as training, accommodation and rest areas, sanitary facilities).
The halls of the analysed fire/rescue stations are primarily reinforced-concrete structures in which reinforced-concrete columns are combined with solid external walls (reinforced concrete, masonry) or insulating sandwich elements. The external walls of the multi-storey areas are mainly constructed in plastered, panelled or exposed masonry. The ceilings are generally reinforced concrete, whereas the roofs are more frequently wooden constructions.
Building material
Material composition indicators (t)
Download (.csv)| ID | Building material group | Total | Foundation | Exterior wall | Interior wall | Ceiling | Roof |
|---|---|---|---|---|---|---|---|
| ... | ... | ... | ... | ... | ... | ... | ... |

